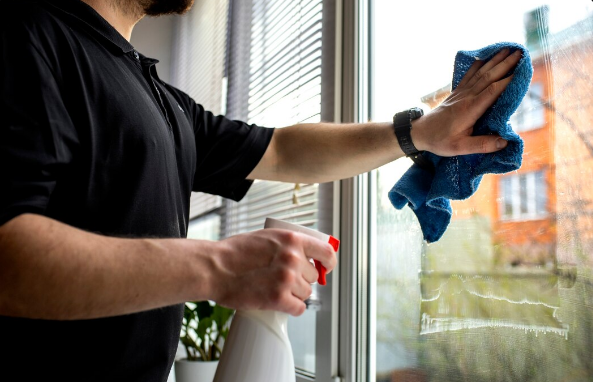A Designer’s Guide to Efficient and Ergonomic Lab Furniture Layouts
Designing laboratory spaces goes far beyond aesthetics—it’s about creating an environment that enhances workflow, ensures safety, and supports the productivity of researchers and technicians. In scientific and industrial settings where every detail matters, efficient and ergonomic lab furniture layouts can make all the difference. Here’s a comprehensive guide for designers looking to optimize lab spaces for performance and comfort.
1. Start with Workflow Mapping
Before placing a single table or cabinet, understand the daily processes in the lab. Where does the work begin? How do samples move? What areas need isolation or high-precision equipment? A good layout supports logical movement between workstations, minimizes cross-contamination, and reduces unnecessary walking or duplication of equipment.
2. Design for Flexibility and Modularity
Modern labs require adaptive layouts to meet ever-evolving research needs. Modular lab furniture—such as mobile workbenches, adjustable shelves, and reconfigurable storage units—allows for quick rearrangement without major structural changes. This is especially useful in multi-disciplinary labs or spaces with frequently rotating teams.
3. Prioritize Ergonomics for Safety & Comfort
Long hours at lab benches or microscopes can strain posture and impact health. Ensure that:
- Work surfaces are at appropriate heights (typically 36″ for standing, 30″ for seated tasks).
- Chairs and stools are height-adjustable with lumbar support.
- Frequently used items are within arm’s reach to reduce repetitive stretching or bending.
This attention to ergonomics not only enhances comfort but also boosts overall lab productivity and safety.
4. Zone-Based Planning for Efficiency
Divide the lab into clearly defined zones—such as wet lab, dry lab, storage, chemical prep, and analysis. Keep heavy equipment like fume hoods or biosafety cabinets at fixed points with ample clearance. Use central island benches to facilitate collaborative work and shared resources while maintaining distinct work areas.
5. Optimize Storage Without Clutter
Lab clutter can be a hazard. Use vertical space wisely with overhead shelves, tall storage cabinets, and under-bench drawers. Label everything, and ensure that chemical storage follows safety codes with proper ventilation and segregation.
6. Ensure Proper Ventilation and Lighting
Furniture layout must not obstruct air flow or light sources. Place benches and equipment to allow free circulation of air, especially in areas with sensitive instruments. Use task lighting for precision work and ensure that materials do not cast shadows or cause glare.
7. Future-Proofing the Layout
Good lab design plans for growth. Leave room for additional equipment, future reconfigurations, and evolving compliance needs. Use standardized furniture systems and invest in durable, chemical-resistant surfaces to extend the lab’s usability.
Conclusion
An efficient and ergonomic lab layout is the backbone of high-performance research and development. By blending functionality with user-centered design, lab designers can create spaces that are not only scientifically sound but also intuitive, safe, and productive. The goal? A lab where form truly follows function—helping scientists focus on innovation, not discomfort.
We blend creativity and functionality to craft offices that reflect your corporate vision.
Partner with the leading corporate office designer Vadodara for tailored, high-impact interiors.



